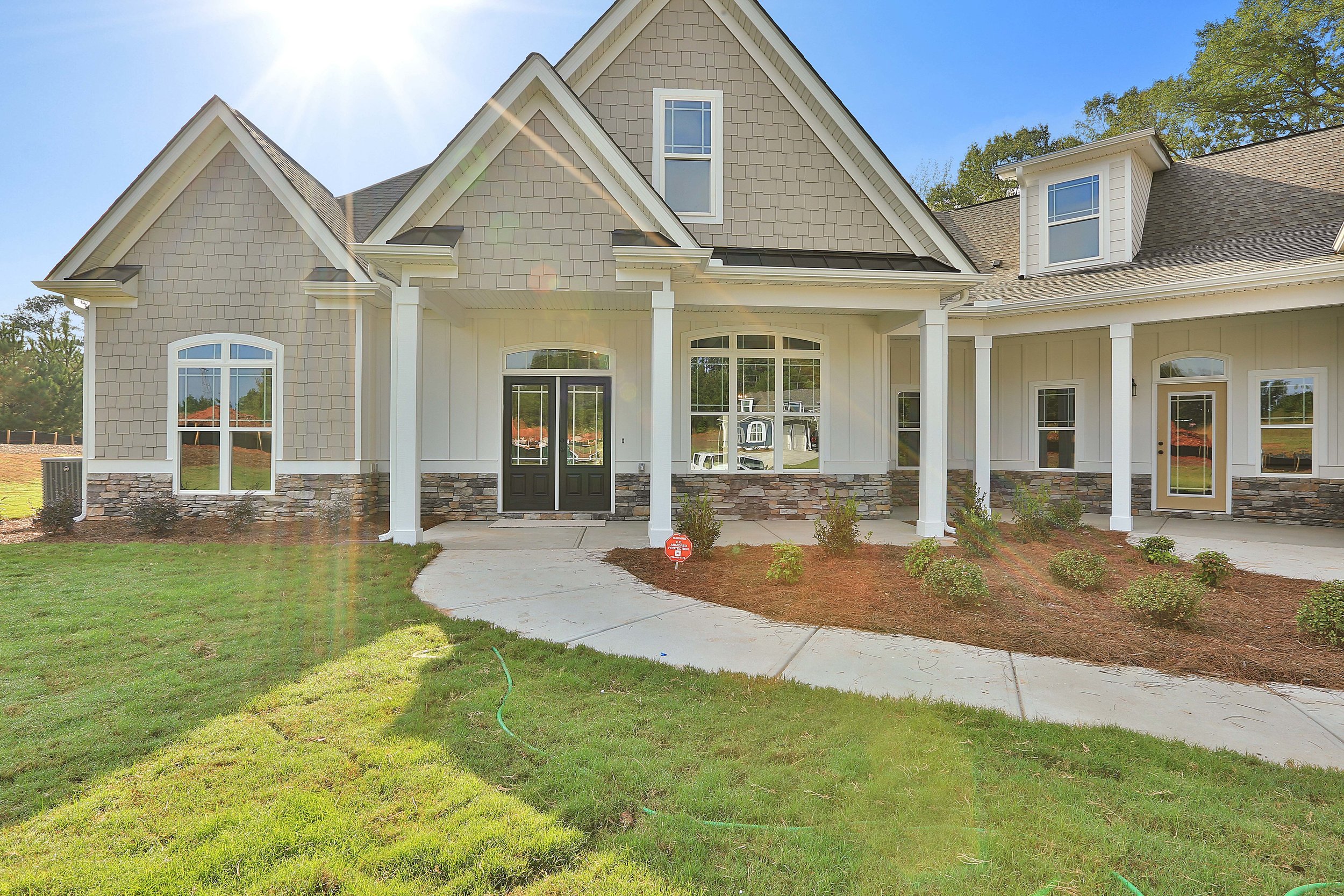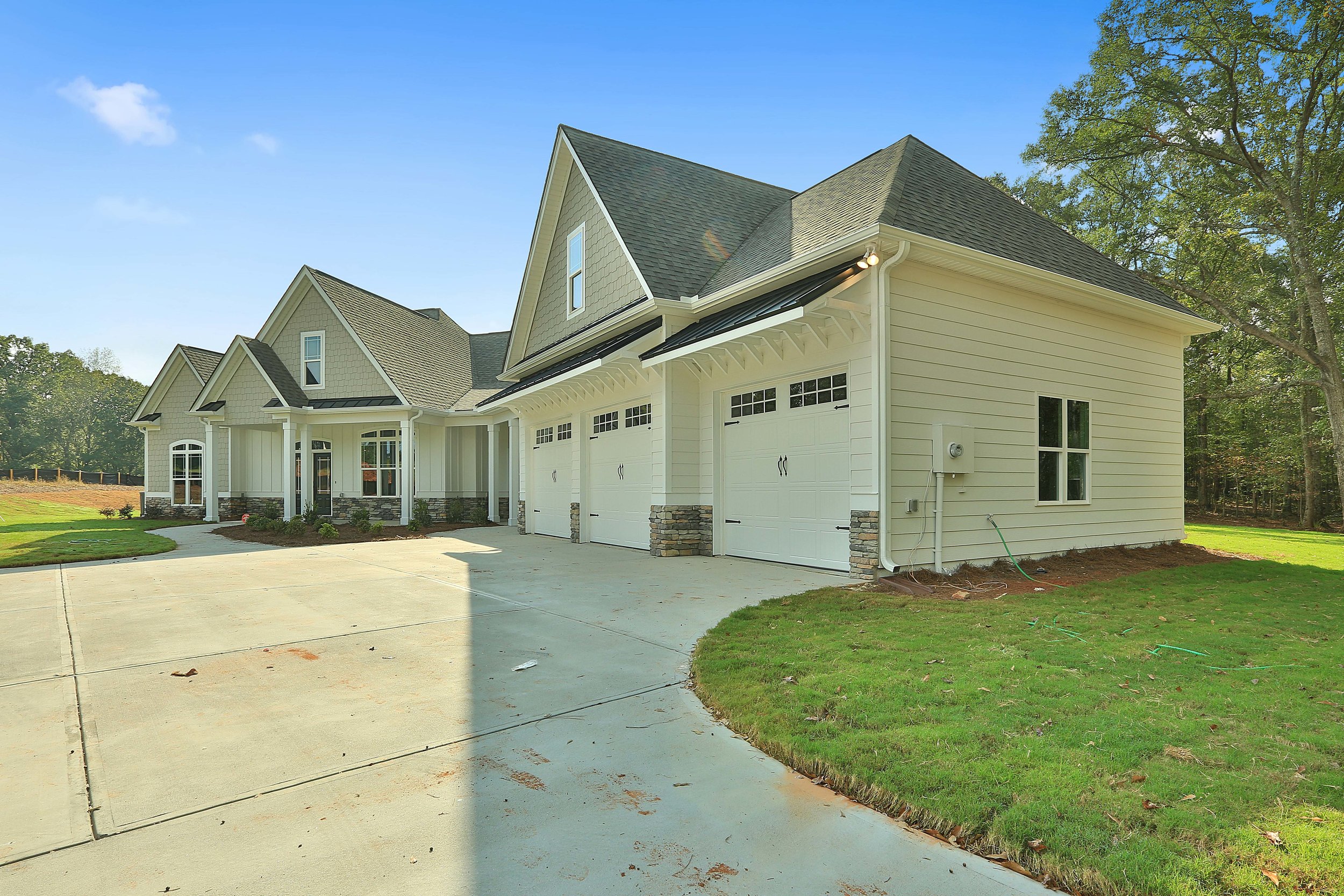













































- 3 Bedrooms
- 3.5 Baths
- 3 Car Garage
- 3061 sf main floor
- 667 sf upper floor
The Birkdale Park plan is a beautiful ranch style home with craftsman details. This home features an open floor plan with a first floor master and spacious master bath suite and walk-in closet. The large kitchen opens up to the family room and provides an abundant amount of space for entertaining! This home is a split floor plan with two additional bedrooms on the first floor. There is an optional recreation area and fourth bedroom on the second floor.
